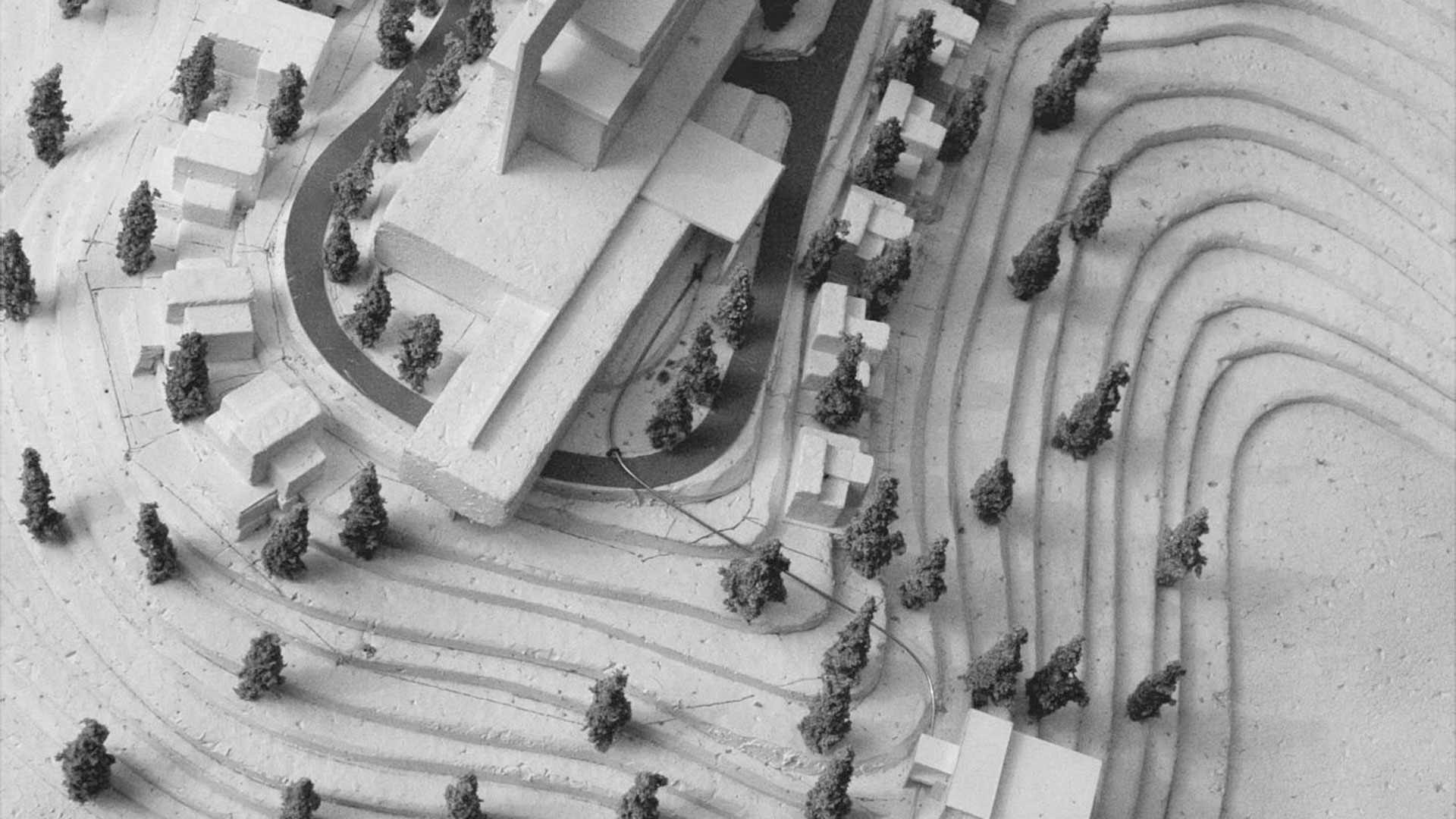InterContinental Bali Resort’s Ballroom Expansion: More Than a Serenity Architecture

Elegantly build more than 30 years in Jimbaran Bay area, the InterContinental Bali Resort is now getting a major renovation. Reconstruction began in early 2021 starting from its public facilities and restaurants, villas, and the suites to the existing ballroom which is expected to be finished within months. It now has a Grand Ballroom, upgrading its sizes, style, and spaces to add to its existing exclusive MICE facilities so that it can accommodate up to 2000 people.
The architecture of the new ballroom building is challenging because the architecture of the InterContinental hotel is already prominent with its Balinese architectural style. Besides, it has an identity with a landscape that is so strong and beautiful with so many old trees that have existed since the beginning of this hotel development in 1993.
Without disregarding the vision to go further and provide a new experience, the new ballroom’s architectural building is designed to be more modern than the existing Balinese building style and takes the landscape as a bridge to connect the architecture of the new ballroom building with the existing hotel building architecture. Also, it is focused to apply materials that were previously used by the hotel. The existing pre-function area will be merged with a new pre-function named Loggia. As a transition area from the garden entrance to the main ballroom, Loggia is now easily becoming a central point of interest because its wall is dominated by transparent glass, allowing people inside to see the landscape outside, and vice versa. In this Loggia, the interior architecture becomes an integral part of the overall ‘architectural statement’.
‘Serenity’ is the main concept of this new ballroom architecture, where the building design is calm, without seeking attention, but strengthening the surrounding landscape. Existing trees are maintained and accommodated as part of the architecture. On the south side there is an outdoor pre-function and an extended terrace, in that area there are existing trees that are maintained by making holes in the building, to give an indoor-outdoor feeling.
The architectural skin uses white tones and transparent glass to reduce the size of the ballroom while showing an interior design with many works of art that can be seen from the outside. The reflective nature of the glass will also reflect the surrounding landscape. Paras Jogja material is the architectural finishing on a solid section which is also the dominant material for the InterContinental hotel. The skin of the 2nd-floor building is almost entirely covered by the landscape that extends from the roof floor, so the building does not look too high. The building is designed to be friendly for people with disabilities so that they can access all sides of the building.
The project is developed by a team of professional experts as follows:
Owner: Citra Jimbaran Indah Hotel
Architect: ARKdesign Architects
Interior: Indesign Domus
Structural Engineer: Atelier Enam Struktur
MEP Engineer: Arnan Pratama Consultants
Qantity Surveyor: Lantera Sejahtera Indonesia
General Contractor: Parama Dharma


