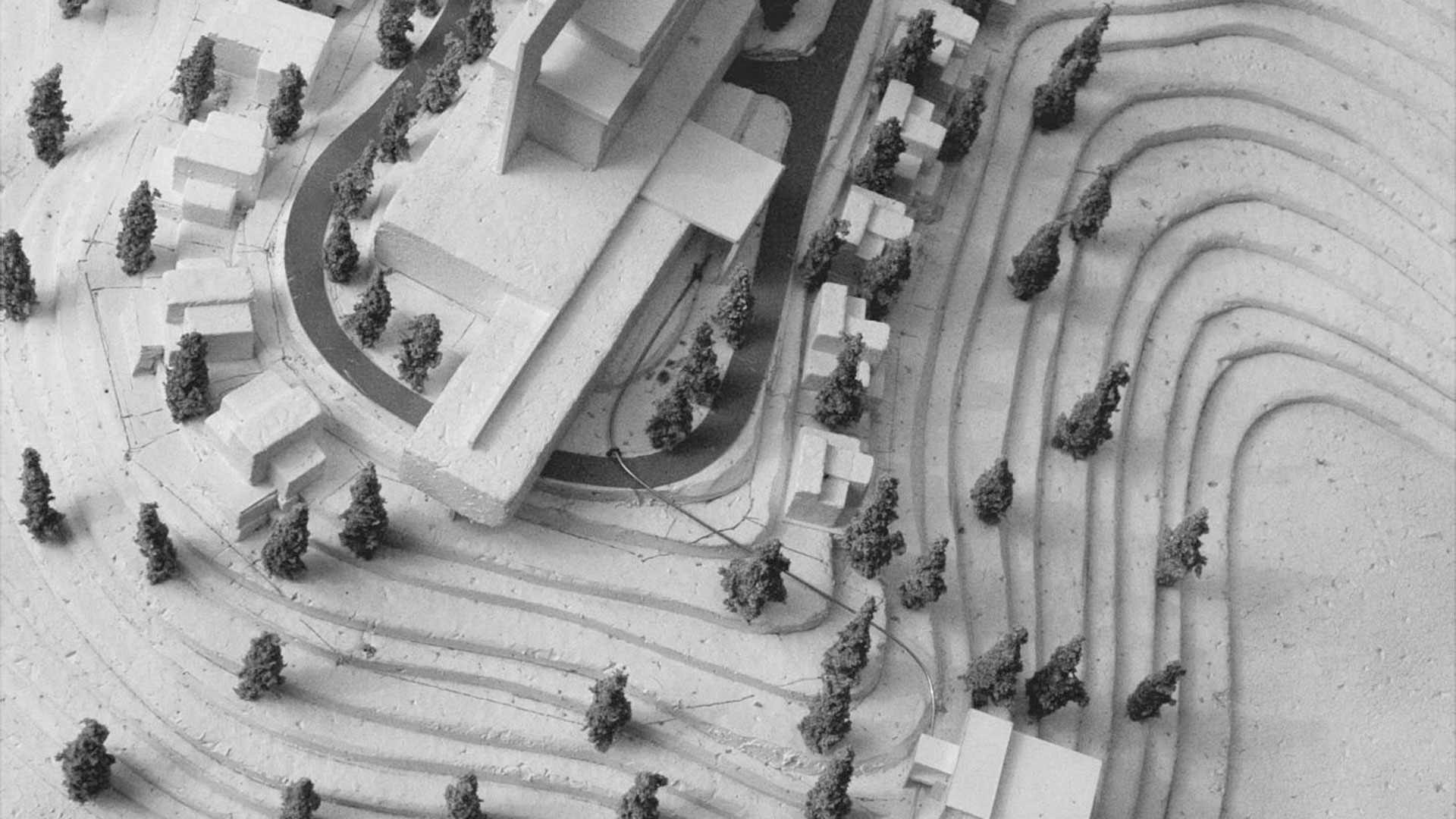Bali InterContinental Grand Ballroom: A Contemporary Art Gallery Concept Ballroom in Southern Bali
It is a constant progress of expansion for Bali as one of the main destinations for tourism and MICE to chase the crowd. Likewise, InterContinental Bali Resort, a 5-star hotel on the southern side of Bali, is currently trying to meet the challenges. As one of the hotel’s assets that has been around for more than 30 years in Jimbaran, the hotel owner tries to capture the need for ballroom facilities as a choice of event venue by improving the quality of the existing ballroom so that it can accommodate more than 2000 people.

Located on the south side of the hotel complex, this new ballroom building has separated main access from the hotel entrance. It consists of one main floor which is connected to the existing two-story ballroom. Those fully upgraded facilities were designed in an integrated manner while still meeting international standards, especially in terms of Audio-Video system connectivity and acoustic quality.
The ground floor is the main activity center which consists of the grand ballroom itself with high-ceiling height up to 10 meters, making this room feel so spacious and majestic. The original ballroom with a capacity of 600 people will remains to function as it is, and still possible to be divided into smaller meeting rooms.

This grand ballroom is also prepared as a disable-friendly place, characterized by adequate ramp and lift facilities with special toilets for the disabled. To get the main activities in the ballroom fully supported, on the ground floor there is a special service area to process food and beverages in the main kitchen as well as technical and control rooms on the second floor.

The interior design concept of this grand ballroom as a Contemporary Art Gallery is vigorously notable when entering the pre-function area from the main entrance to the mezzanine level, where more small meeting rooms and board rooms are located. On the ground floor, there is also VIP holding rooms, pre-function areas, and Loggia pre-function. This Loggia pre-function is one of the most interesting points of interests because the walls are dominated by transparent glass allowing people to see the landscape outside, and vice versa. It is one of important points if the activities inside can be seen from the outside, so that the building itself seamlessly connected to the greenery. Also, in this Loggia pre-function, various collections of artwork and paintings are placed, making this ballroom a representation of the owner’s thoughts on his fondness of art.
The project is developed by a team of professional experts as follows:
- Owner: Citra Jimbaran Indah Hotel
- Architect: Arkdesign Architects
- Interior: Indesign Domus
- Structural Engineer: Atelier Enam Struktur



